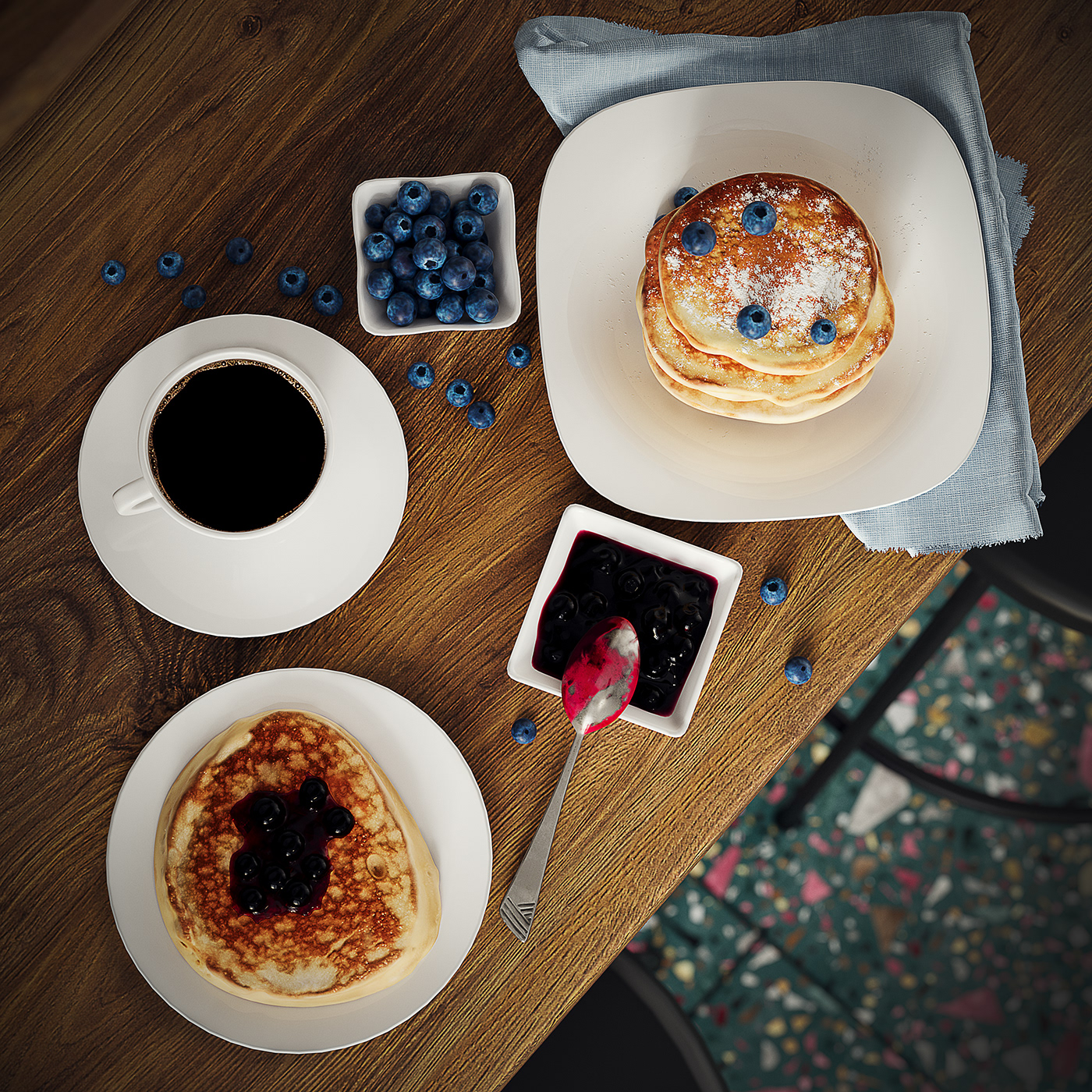TINY KITCHEN INTERIOR DESIGN
| ROLE |Interior designer, 2D/3D drafter, 3D modeller, visualizer
| project year |2024

| PROJECT GOAL | The kitchen is located in an apartment in a historic house and has an area of 8 square meters. It is quite elongated and also has a recessed arch. Our task was to make an interior design for a couple.
Their special wish was to achieve maximum coziness and no table that would take up a lot of space and obstruct the passage.
The couple also described themselves as lovers of home dates and would like to get some effect of going to a bar while staying home. Also their request was a playful color palette.
Their special wish was to achieve maximum coziness and no table that would take up a lot of space and obstruct the passage.
The couple also described themselves as lovers of home dates and would like to get some effect of going to a bar while staying home. Also their request was a playful color palette.


| SOLUTION| The hosts had no clear preference for any one style and so that, as designers, we were allowed to be free of the rigid and weary rules connected with standard interior design. We decided to adopt an eclectic style to create a new look of the kitchen. Since we had a task not to add a table to the kitchen space, but to create a place for a pleasant sit-down meal, we decided to make a bar counter to create a kind of atmosphere of a quiet bar-hopping without leaving the home.



During our conversation with the hosts, they told us that they see their kitchen as a sanctuary where they always feel most comfortable, happy, and inspired. They hosts said that they always have more fun in the kitchen than anywhere else and this seemed to us a very interesting and at the same time important fact as for designers. We really want the new kitchen to bring them a lot of good emotions and they will always want to enter it again sooner, for example for a delicious breakfast! :)



|360° VIRTUAL TOUR|

THANK YOU FOR YOUR ATTENTION!


